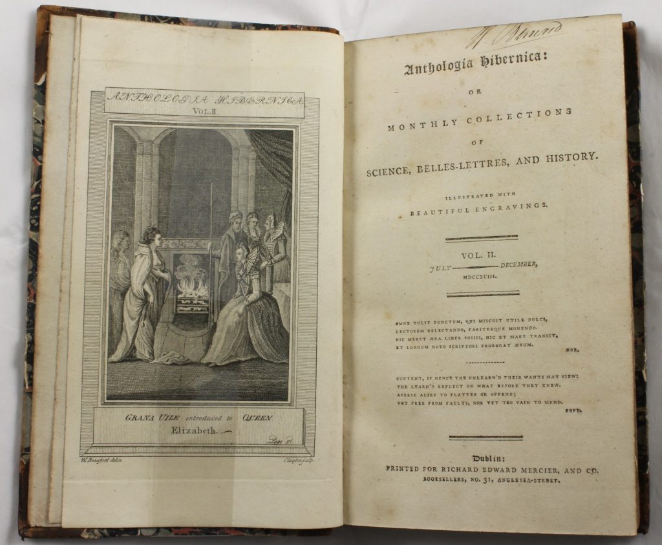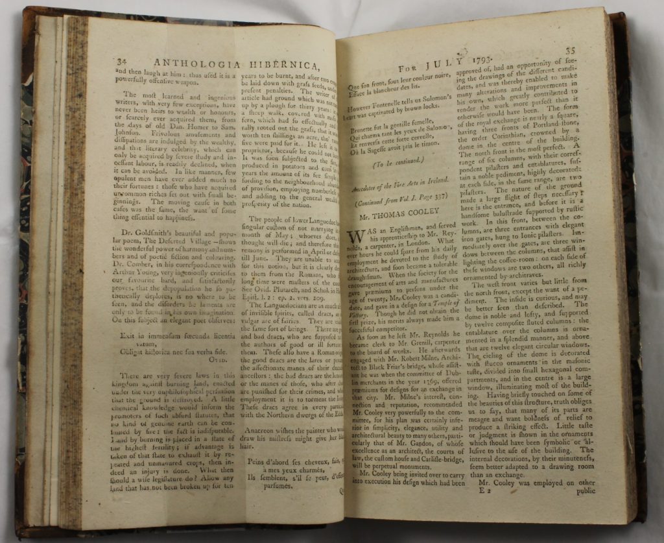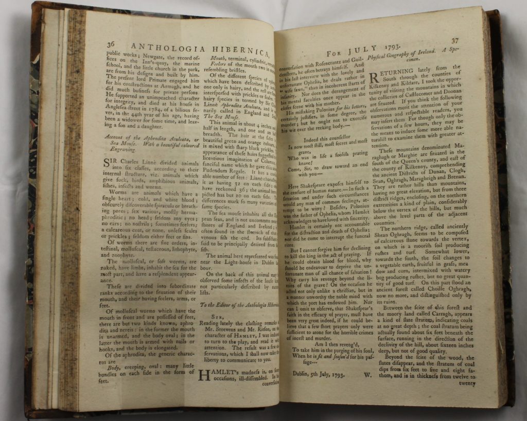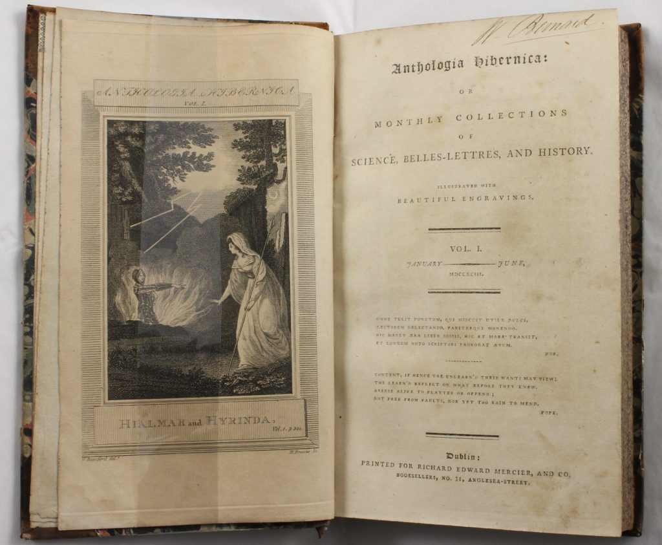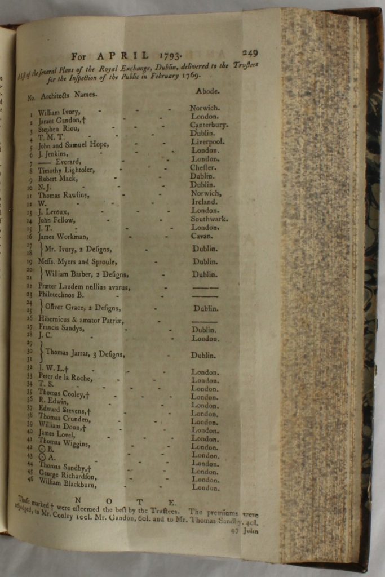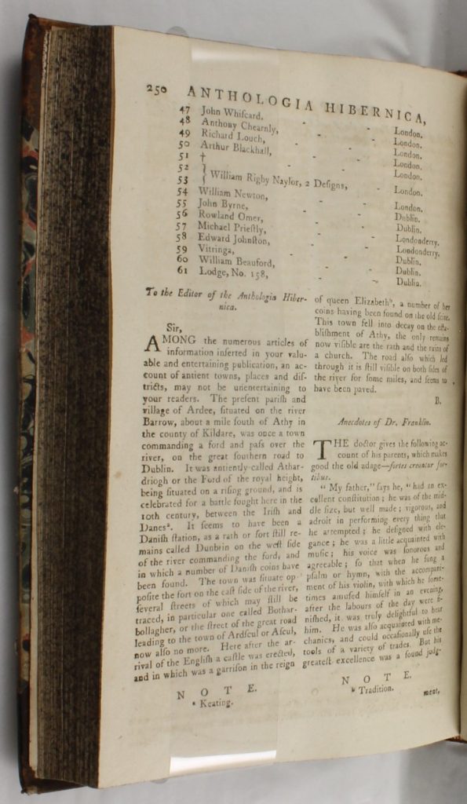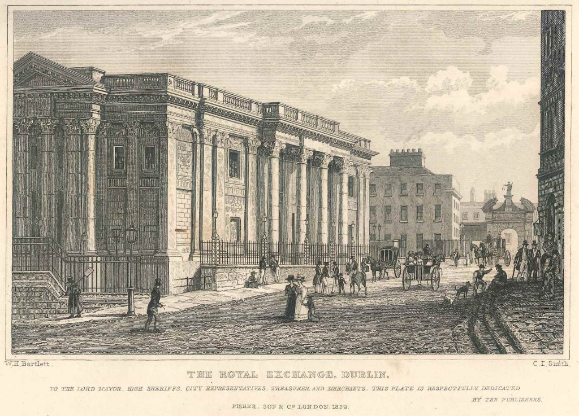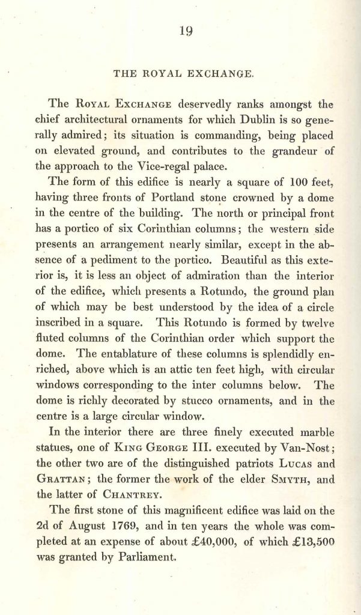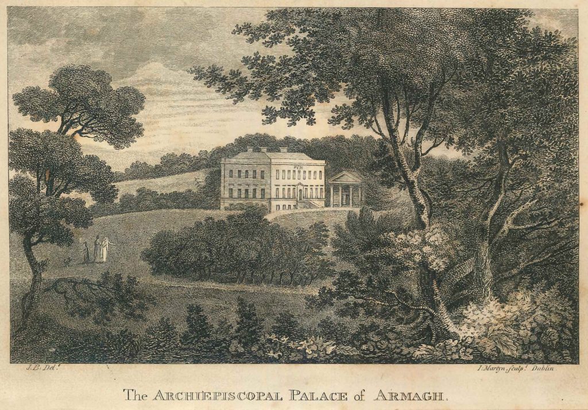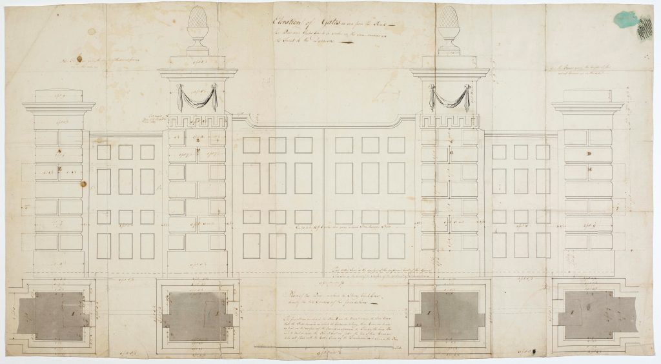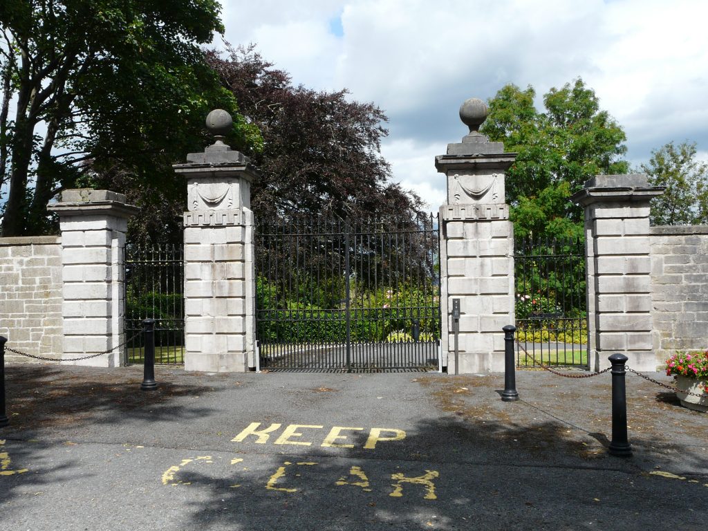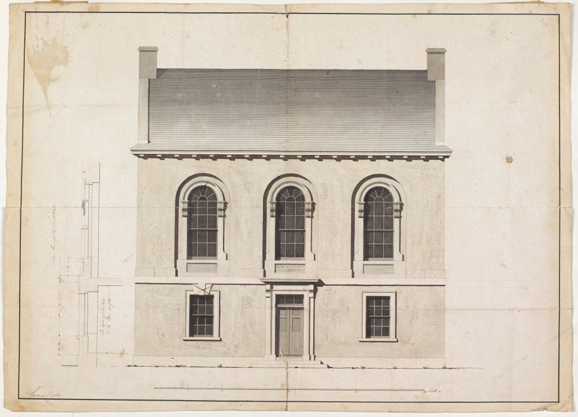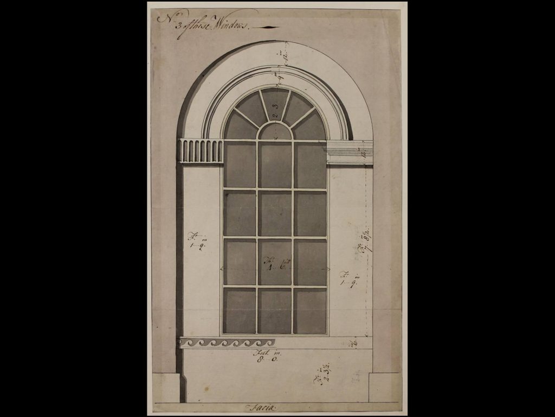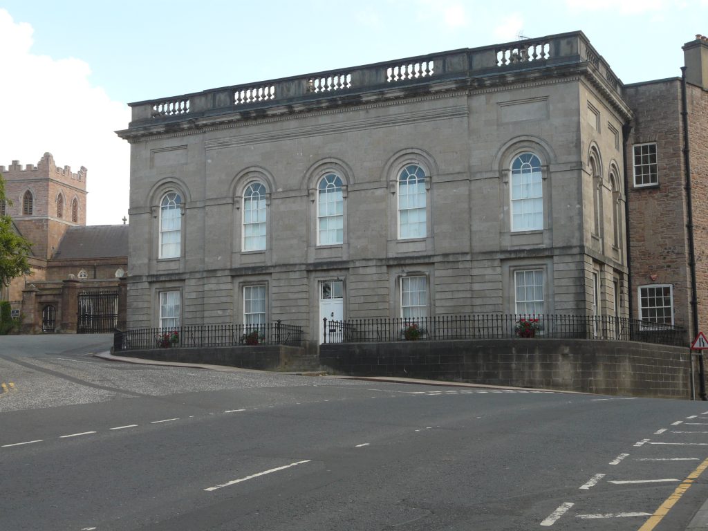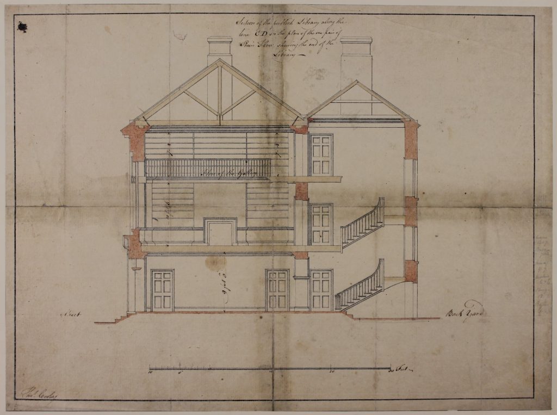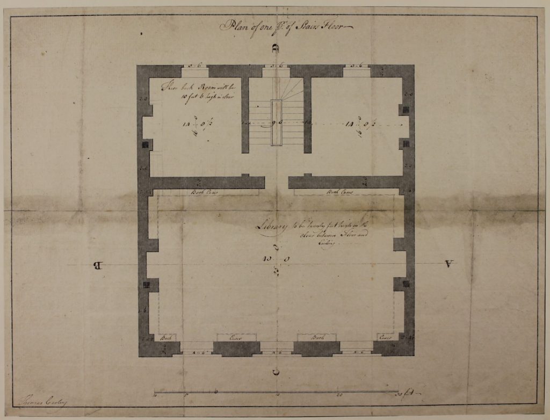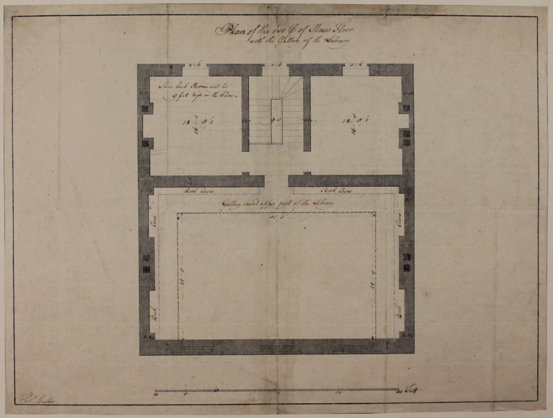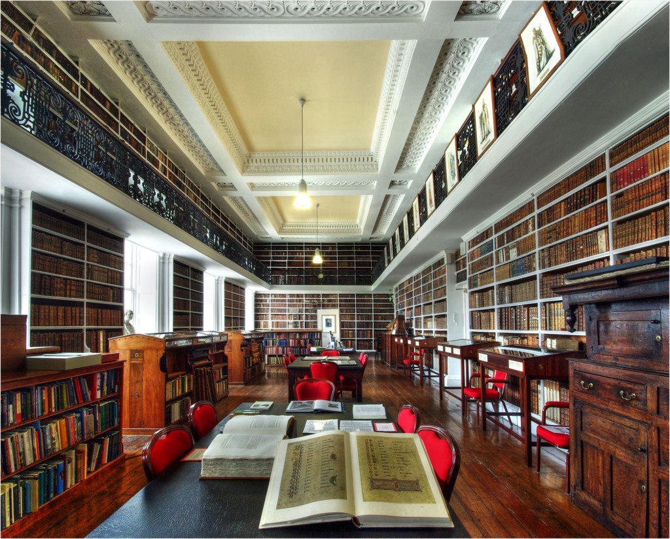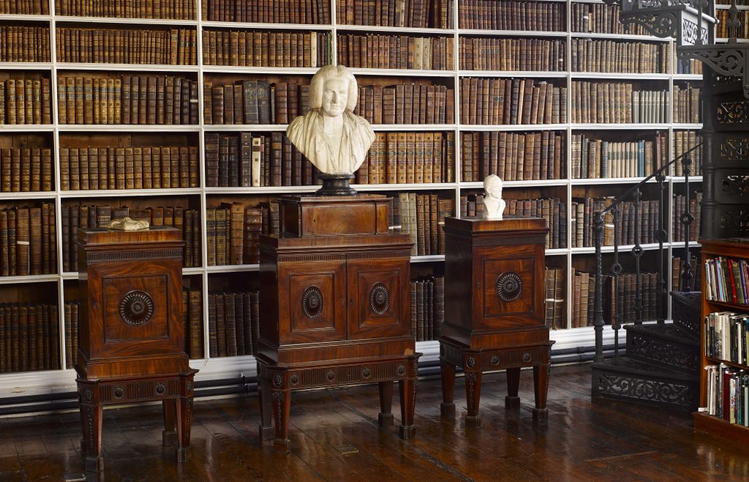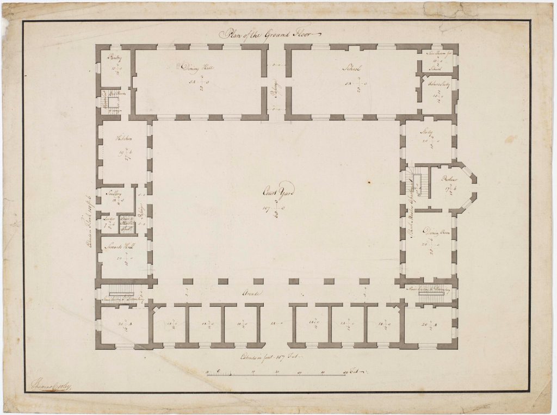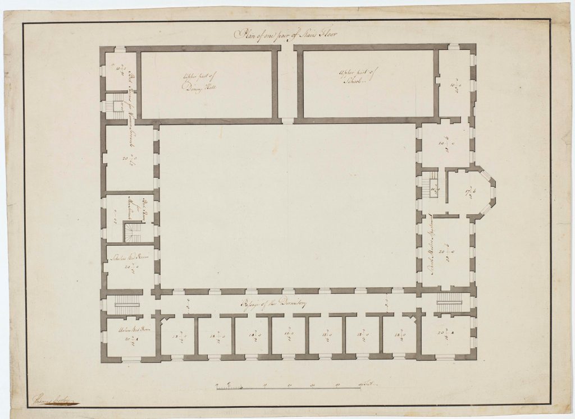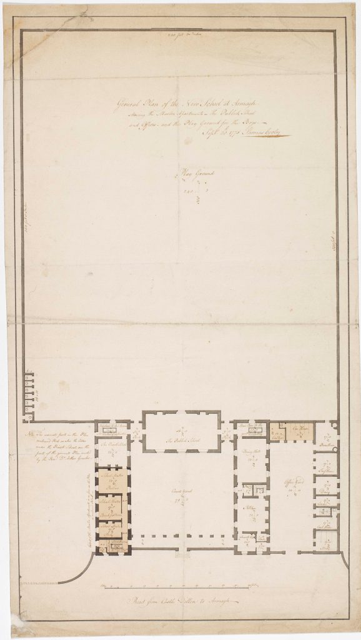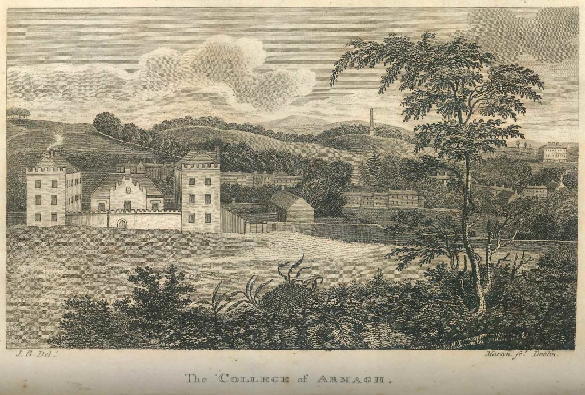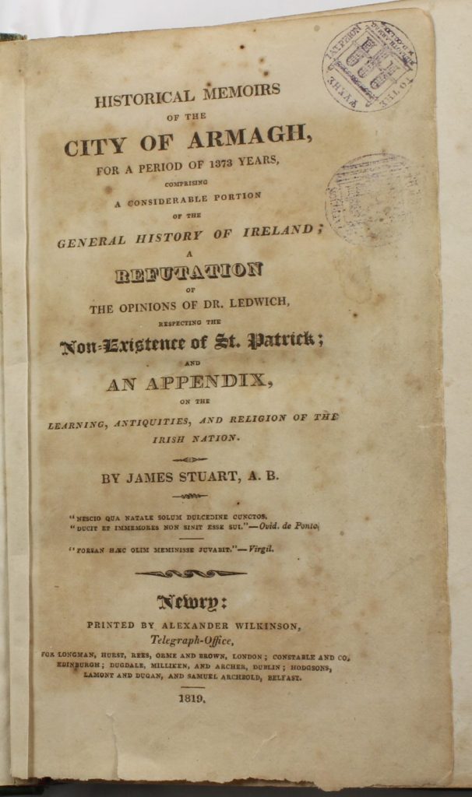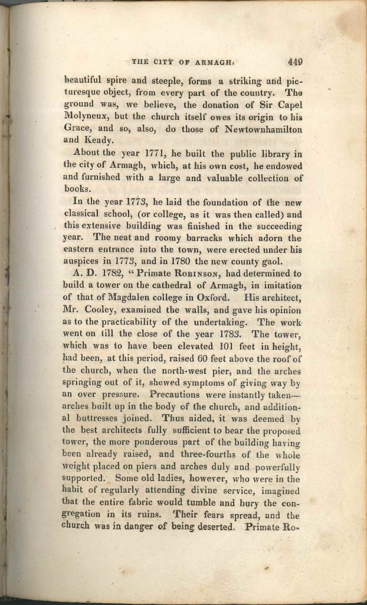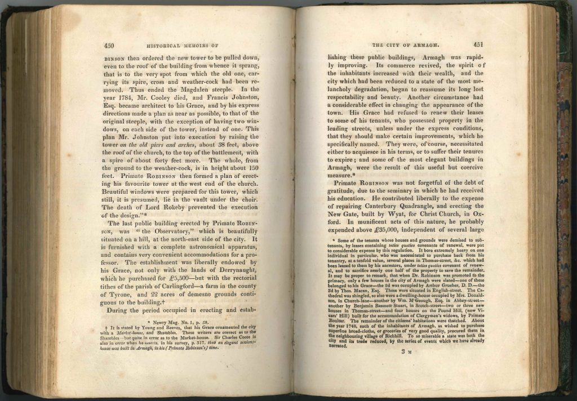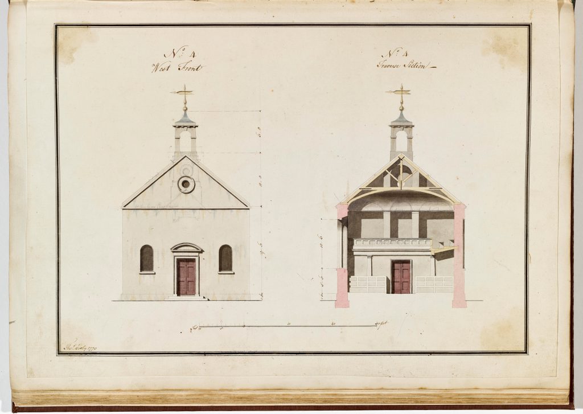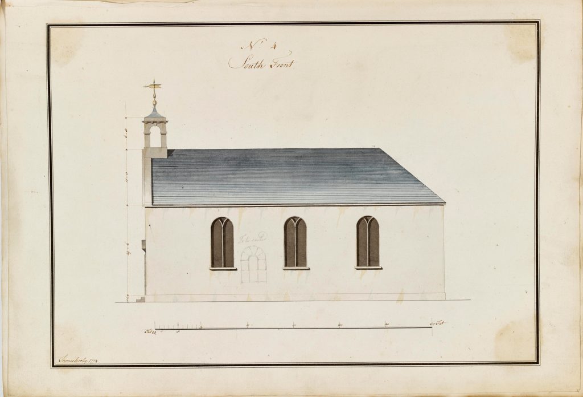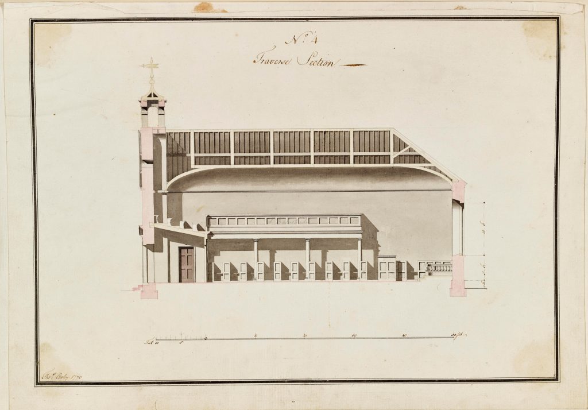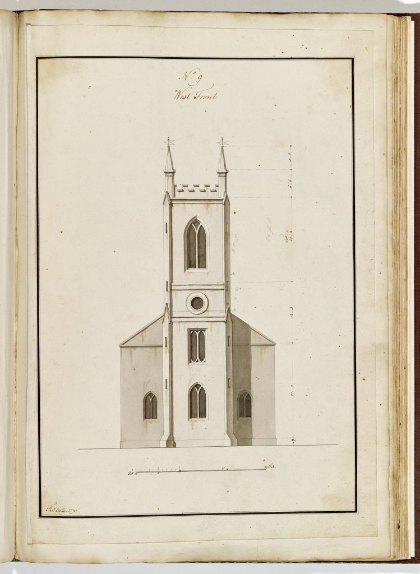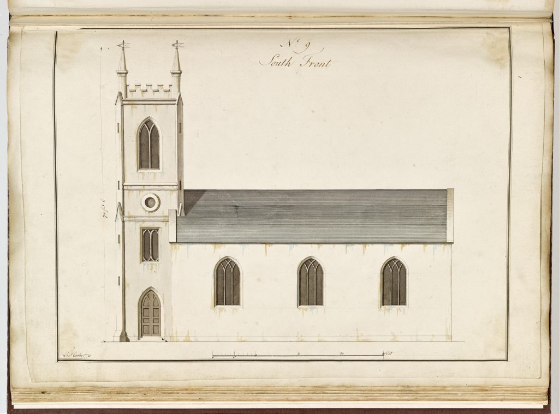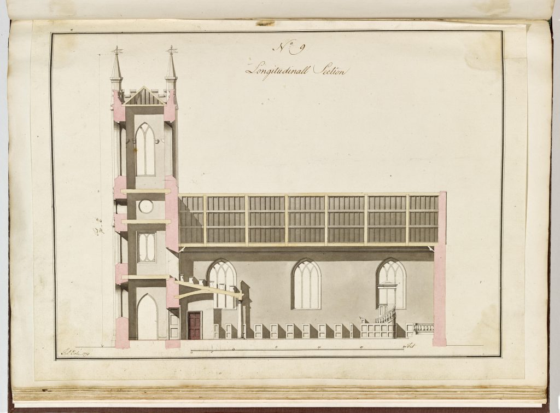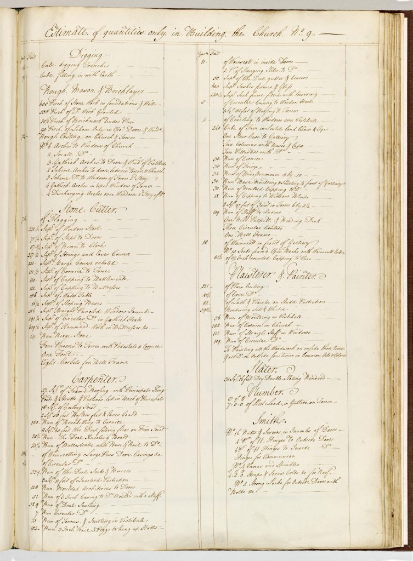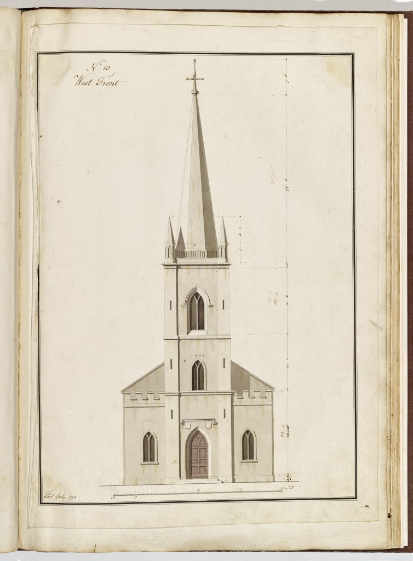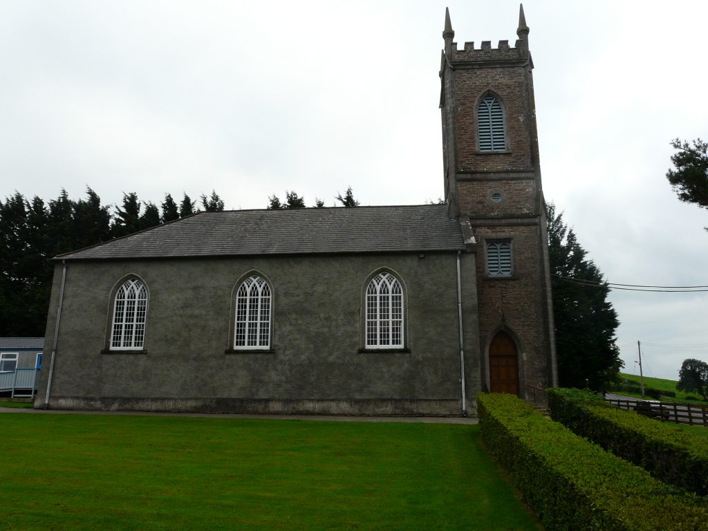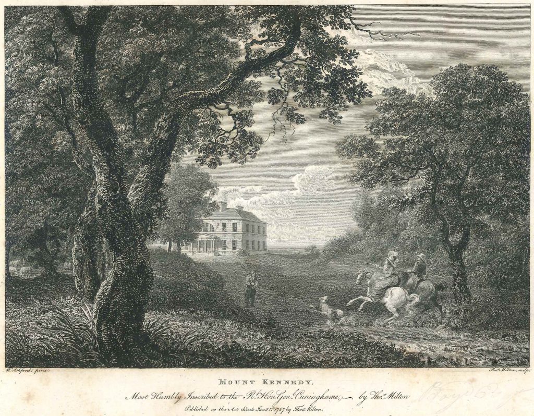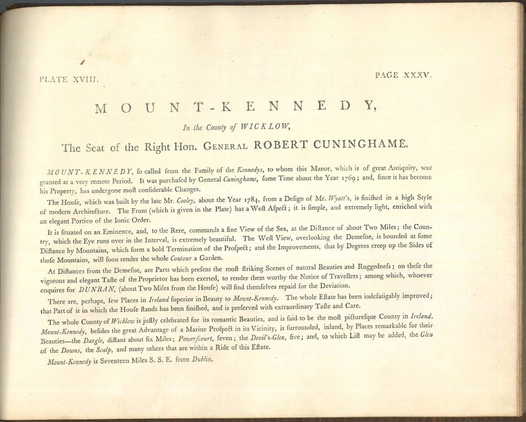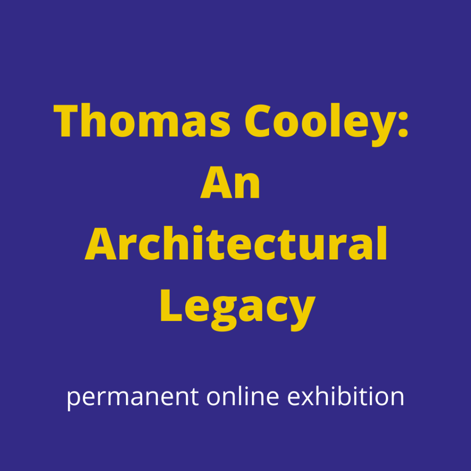
Thomas Cooley (1741–1784) was a favoured architect of Archbishop Richard Robinson. Together they were responsible for erecting several noteworthy buildings in Armagh City.
Armagh Robinson Library is fortunate to hold a collection of drawings by Cooley. This exhibition shows examples from this collection, as well as images of the buildings and other works that Cooley designed.
Early Life & Career
Anecdotes of the Fine Arts of Ireland: Mr Thomas Cooley Anthologia Hibernica, ii (1793), pp 35 – 36 Dublin, 1793 List of the Several Plans of the Royal Exchange, Dublin, delivered to the Trustees for the Inspection of the Public in February 1769 Anthologia Hibernica, i (1793), pp 249 – 250 Dublin, 1773 P001131881
Thomas Cooley was born and grew up in London, where he was baptised on 11 July 1741. His father, William, was a master mason.
This article, published nine years after Thomas Cooley’s death, provides an overview of his training and career.
After serving his apprenticeship to a London carpenter, he became clerk to William Grenill (Greenell), master joiner to the Board of Works.
In 1764 he joined the London office of the Scottish-born architect and engineer, Robert Mylne. One of the projects Cooley worked on with Mylne was the construction of Blackfriars Bridge. In 1769 Cooley moved to Ireland after winning a competition to design the Royal Exchange in Dublin.
A full list of the competition entrants (which include James Gandon, who came second) also appears in Anthologia Hibernica.
The Royal Exchange
The Royal Exchange Dublin in Twenty-six Views of the Principal Public Buildings […] Charles John Smith, after William H. Bartlett Dublin, 1831 P001208442
Thomas Cooley built the Royal Exchange in Dublin between 1769 and 1779. The design set a new standard of sophistication in Dublin civic architecture. It was one of the city’s earliest expressions of the neoclassical style. The centre of the building is filled by a large domed and colonnaded rotunda, designed as a meeting place for Dublin’s merchants. In 1852 the building became Dublin City Hall.
Other Dublin buildings designed by Cooley include the Hibernian Marine School (1770-1773), the chapel of the Hibernian Military School (1771), Newgate Prison (1773-1781) and the Record Offices (1776-1784), which James Gandon extended into the Four Courts after Cooley’s death.
The Archiepiscopal Palace
The Archiepiscopal Palace of Armagh John Martyn Frontispiece in James Stuart's Historical Memoirs of the City of Armagh […] Newry, 1819 P001149497
After Richard Robinson became Archbishop of Armagh in 1765 he set about building a new Archiepiscopal Palace. Along with Davis Ducart and George Ensor, Thomas Cooley is one of the architects whose name has been associated with the building.
Since Cooley did not move to Ireland until 1769 it is likely he was only involved in the final stages. When completed in 1770, the Palace was a two-storey building, nine bays wide and five deep, over a high rusticated basement.
It was the first building in South Ulster to be built entirely of ashlar limestone. An additional storey and a porch were added for Archbishop Beresford in 1825.
Beside the Palace there is an elegant private chapel, which was designed by Cooley for Archbishop Robinson. The Armagh-born architect, Francis Johnston, who had been a pupil of Cooley, completed the interior of the chapel in 1786 after Cooley’s death.
Drawing of Gate Piers for Archbishop’s Demesne, c.1780 Thomas Cooley P002205854 Photograph showing the Gate Piers outside the See House Armagh 2021
This is one of a number of surviving drawings held in Armagh Robinson Library of the gate piers designed by Thomas Cooley for the entrance gates to the Archiepiscopal Palace erected by Archbishop Robinson. The four grand piers were built in limestone quarried at the southern end of the demesne.
They carried two flanking timber gates, either side of double central gates. The two central piers are embellished with Greek key pattern bands. Originally, the ball finials that they carry were to be pineapple-shaped. The piers now provide an entrance to the See House on Cathedral Close.
Armagh Public Library
Elevation of the North front and a design for a window surround, Armagh Public Library Thomas Cooley c. 1770 - 1771 P002018248 Photograph showing the front (North) elevation of Armagh Robinson Library 2021
In 1770 Archbishop Robinson commissioned Cooley to complete a design for a library in Armagh, so his collection of books and fine art could be made publicly available.
Located on Abbey Street, near the Church of Ireland Cathedral, the Library was built in 1771 at a cost of £3,000. The original building was three bays wide. One of Cooley’s drawings illustrates different options for decorating the round-headed windows.
In order to accommodate the growing collections the Library was skilfully extended in the mid-1840s by Robert Law Monsarrat, who added a bay at either end.
The building was renamed ‘Armagh Robinson Library’ in 2017.
Section and plans of Armagh Public Library Thomas Cooley c.1770 - 1771 P002018248 Photograph showing the Long Room of Armagh Robinson Library Brian Mason c. 2011
The books were held on the first floor of the Library, in what is now known as the ‘Long Room’. They were accommodated on open shelving, with bookcases stretching in two stages from the floor to the gallery and then to the ceiling. Archbishop Robinson provided around 8,000 books and 4,500 prints and engravings for the Library.
Until 1839, the gallery extended only around three sides of the reading room and did not cut across the windows of the front façade. From the start, the building included accommodation for the Library’s Keeper and his family. Visitors would have originally entered the Long Room through the Keeper’s quarters but this ended when a separate entrance was added on the East side as part of works carried out in the first half of the 19th century.
Gem Cabinets
Photograph of Cabinets in the Long Room of Armagh Robinson Library, with bust of Archbishop Richard Robinson 2017
When Archbishop Robinson died in 1794 he bequeathed his collection of coins, medals and gem impressions to the Library. The gem impressions were housed in the larger central cabinet, while the two smaller flanking ones held his coins and medals.
Original designs for early modern Irish furniture are extremely rare but within the Irish Architectural Archive, Dublin, there are two sheets of designs for medal cases made for Robinson.
Whilst incorporating alternative options for design of the base and legs, the drawings correspond substantially to the cabinets now held in the Library. The drawings are unsigned but it has been suggested that Thomas Cooley, architect of the Library, may have been responsible for them.
The Royal School
Plans of the Royal School, Armagh Thomas Cooley c.1773 - 1774 P002205854
The Royal School, Armagh, was one of five schools founded by James I in 1608 at the start of the Plantation of Ulster. As part of his activities to advance Armagh as a centre for learning, Archbishop Robinson helped finance the movement of the school from a cramped site on Abbey Street to its current location on College Hill (then known as Castledillon Road). He contributed the larger share (£3,000) of the cost of erecting the new school, with the remainder (£2,078) provided by the headmaster, Rev. Dr Arthur Grueber.
Thomas Cooley was chosen as the architect. His design, whilst classical in proportions, incorporated Gothic detailing. The new building, which was in Drumarg conglomerate, provided residential blocks for the headmaster and boarding students. An arcade, or covered passage, linked the two blocks. There was also a spacious walled-in playground for the boys to engage in recreation.
The College of Armagh John Martyn From James Stuart's Historical Memoirs of the City of Armagh […] Newry, 1819 P001149497
This engraving published in 1819 shows Cooley’s symmetrical design of the Royal School. The two battlemented residential blocks, the single-storey connecting wall, and the schoolhouse together create a quadrangular court.
Along with the Library, and later the Observatory (erected 1789-1791), the School was part of Archbishop Robinson’s unsuccessful plan to establish a university in Armagh.
The engraving also includes the Obelisk on Knox’s Hill, dedicated to the Duke of Northumberland. One of Thomas Cooley’s final works for Archbishop Robinson in Armagh, the Obelisk revised an earlier design by the English architect John Carr of York and was completed after Cooley’s death by Cooley’s protégé and successor, Francis Johnston.
St Patrick’s Cathedral
Historical Memoirs of the City of Armagh […] James Stuart Newry, 1819 P001149497
Shortly after he became Archbishop in 1765, Robinson set about improving the Cathedral. He slated the western aisle and presented a new organ. In 1782 he commissioned Cooley to add a tower to the Cathedral, in imitation of the one at Magdalen College, Oxford.
The plan had to be abandoned in 1783 when the fabric underneath showed signs of not being able to support the extra weight. Local historian, James Stuart, born in Armagh in 1764, recounts the reaction of some of the Cathedral congregation.
Church Buildings
Selection from a Volume of Church Drawings Thomas Cooley 1773–1774 P001923591 Photograph of St John’s Church, Lisnadill 2021
Archbishop Robinson introduced legislation in the House of Lords in 1768 to erect chapels of ease in Armagh. In 1773 and 1774 he tasked Cooley with producing a pattern book of designs for churches, suitable for parishes with different financial circumstances.
The finished volume contains 61 drawings which together provide detailed and fully costed plans for twelve church buildings. They range from modest three-bay single-cell ‘halls’ to more substantial hall-and-tower types, including one with a spire.
Eight are in an understated Georgian Gothic style, with pointed windows, while the remaining four are of a classical design.
There is no evidence that any of the classical designs were built. The hall-and-tower Gothic designs, however, established a model that became dominant in Church of Ireland architecture, especially in the early 19th century. One of the earliest of these was St John’s Church, Lisnadill, built in 1772, which corresponds almost exactly to ‘Design No. 9’ in Cooley’s set of drawings.
Mount Kennedy House
A Collection of Select Views from the Different Seats of the Nobility and Gentry in the Kingdom of Ireland Thomas Milton London, 1786 P001216305
Alongside his work for Archbishop Robinson, Cooley also carried out other architectural projects. He was involved in the design of several country houses.
One of these was Mount Kennedy House, Newtownmountkennedy, Co. Wicklow, which was built between 1782 and 1784 for General Robert Cuninghame, later Commander-in-Chief of Irish Forces and 1st Baron Rossmore. It is based on an original design produced in 1772 by the English-based architect James Wyatt, who tended to have agents carry out works for him in Ireland.
As shown in Thomas Milton’s engraving, based on a painting by William Ashford shortly after the building was completed, Mount Kennedy House is a neoclassical two storey over basement mansion, with an elegant portico and Diocletian (semi-circular) window on the first floor.
Other country houses designed by Cooley include Caledon House, Co. Tyrone, built in 1779 for James Alexander, 1st Earl of Caledon. Shortly before his death, Cooley produced plans for Rokeby Hall, Co. Louth, which was built for Archbishop Robinson by Francis Johnston between 1785 and 1794.

